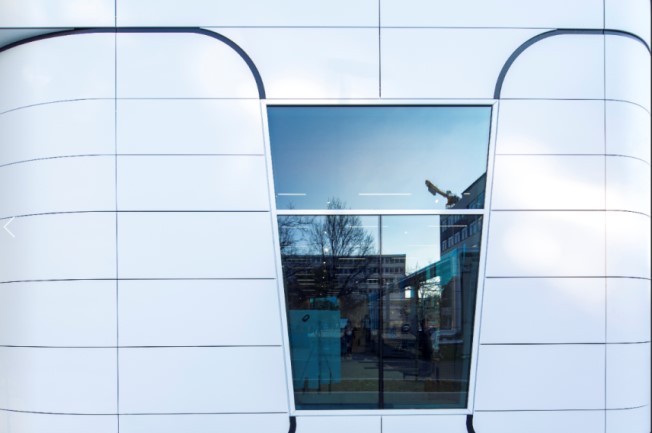Home > EC > US > Projects > case studies > Corian® Exteriors wraps the BI CUBE, a building supporting agile working at (…)
 Corian® Exteriors wraps the BI CUBE, a building supporting agile working at Boehringer Ingelheim headquarters
Corian® Exteriors wraps the BI CUBE, a building supporting agile working at Boehringer Ingelheim headquarters
Tuesday 23 April 2019
April 2019 – Agility is an explicit corporate culture component of the research driven pharmaceutical company Boehringer Ingelheim: it allows the entire organization to quickly perceive and react to changes in business environment, products and technologies. Improving the ways of working is definitely part of this mindset so Boehringer Ingelheim briefed Hirschmuellerschmidt Architektur for the creation of a new building for agile working in their headquarters located in Ingelheim am Rhein, Rhineland-Palatinate, Germany. The project envisioned by the architectural practice for the new building – called the BI CUBE - resulted in a working environment where each element is designed to promote creativity: from the building shape and construction materials, to the interiors layout and technical equipment as well as the self-sufficient energy system.
To provide the new structure with a smart looking façade reflecting the philosophy behind the BI CUBE, Hirschmuellerschmidt Architektur has used Corian® Exteriors, a solution based on Corian® Solid Surface, taking advantage from its technical performance, functional and aesthetic benefits.
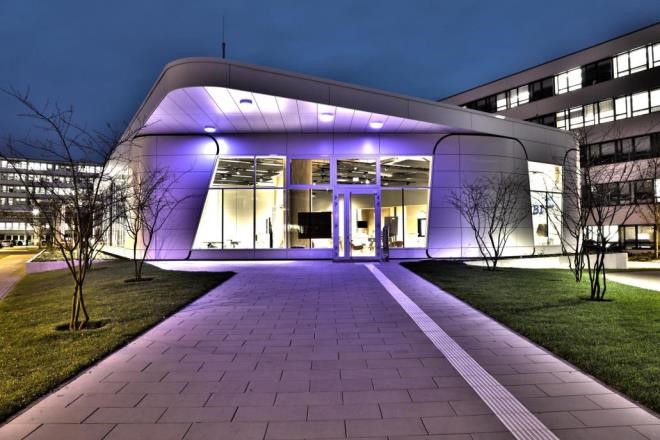
Ingelheim am Rhein, Germany, headquarters of Boehringer Ingelheim: the BI CUBE featuring a façade made with Corian® Exteriors panels, a solution based on Corian® Solid Surface; project by Hirschmuellerschmidt Architektur; photo courtesy of Boehringer Ingelheim, all rights reserved.
When the architects were searching the ideal solution for the façade material, they came across Corian® Exteriors which was chosen eventually as it fitted the design requirements of sustainability, durability, short onsite construction while also offering unique aesthetics. They firstly realized a prefabricated timber frame that has been covered with a curtain wall made of Corian® Exteriors panels.
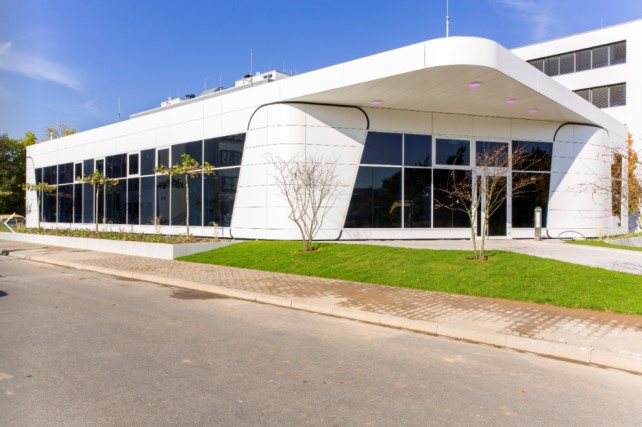
This versatile façade solution allowed creating an eye-catching white architecture characterized by rounded edges, diagonals lines and cantilevered canopies. The design features different sized and thermoformed panels of Corian® Exteriors. Most of the panels have been mounted with narrow joints that are almost invisible from a distance. Wider joints of 10 centimeters, that let appear a sublayer of Corian® Exteriors panels in black colour, have been used for structural purpose while they also enhance the elegant design with contrasting curved lines.
“We had already used Corian® Solid Surface for interiors projects in the past. For the BI CUBE, we were searching a cladding material that would have a technical and smart look, be pleasant to the touch, robust, durable and quick to install on the prefabricated wooden structure. Corian® Solid Surface has inherently all these properties. It has been easy to shape as we needed to achieve our design vision and the installation could be made in just eight weeks. The building looks and feels exactly the way we designed it. We will consider Corian® Exteriors solutions again in the future, whenever they will be able to meet the project requirements, goal and philosophy.” said architect Lars Geis from Hirschmuellerschmidt Architektur.
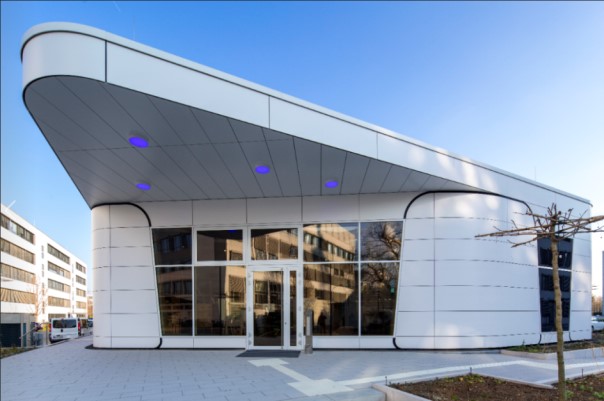
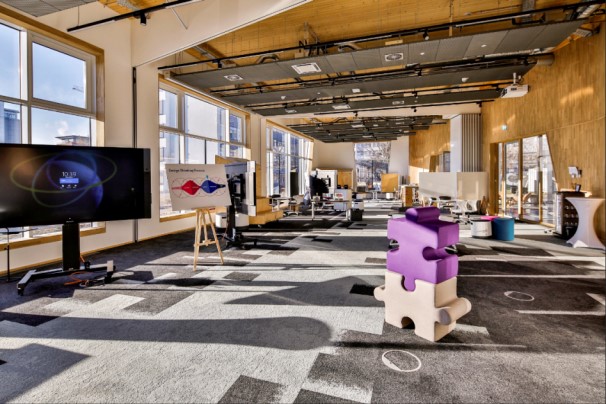
Located in Ingelheim am Rhein, in the heart of the Boehringer Ingelheim headquarters, in the main plaza and close to the company restaurant, the BI CUBE – a 700 square metres white modern construction - stands out from the surrounding buildings.
The space includes large glazing to allow the maximum amount of natural light. The interiors have been equipped with modular furnishing solutions that can be moved for creating different working settings. The building envelope made with Corian® Exteriors is a low maintenance solution: it is easy to clean and can also be repaired, in case of damages, and contributes also to the energy efficiency of the structure.
For the Boehringer Ingelheim BI CUBE project, 650 square meters of Corian® in the Glacier White colour and 65 square meters for the joints in the Deep Nocturne colour were used. The fabrication of the Corian® Exteriors panels has been made by Industrie-Manufaktur Hasenkopf (www.hasenkopf.de), an Industrial Partner of the Corian® Quality Network, with top class capabilities and experience in the fabrication of Corian® Solid Surface. Popiolek Fassaden company (www.popiolek-fassaden.net) installed the Corian® Exteriors panels.
