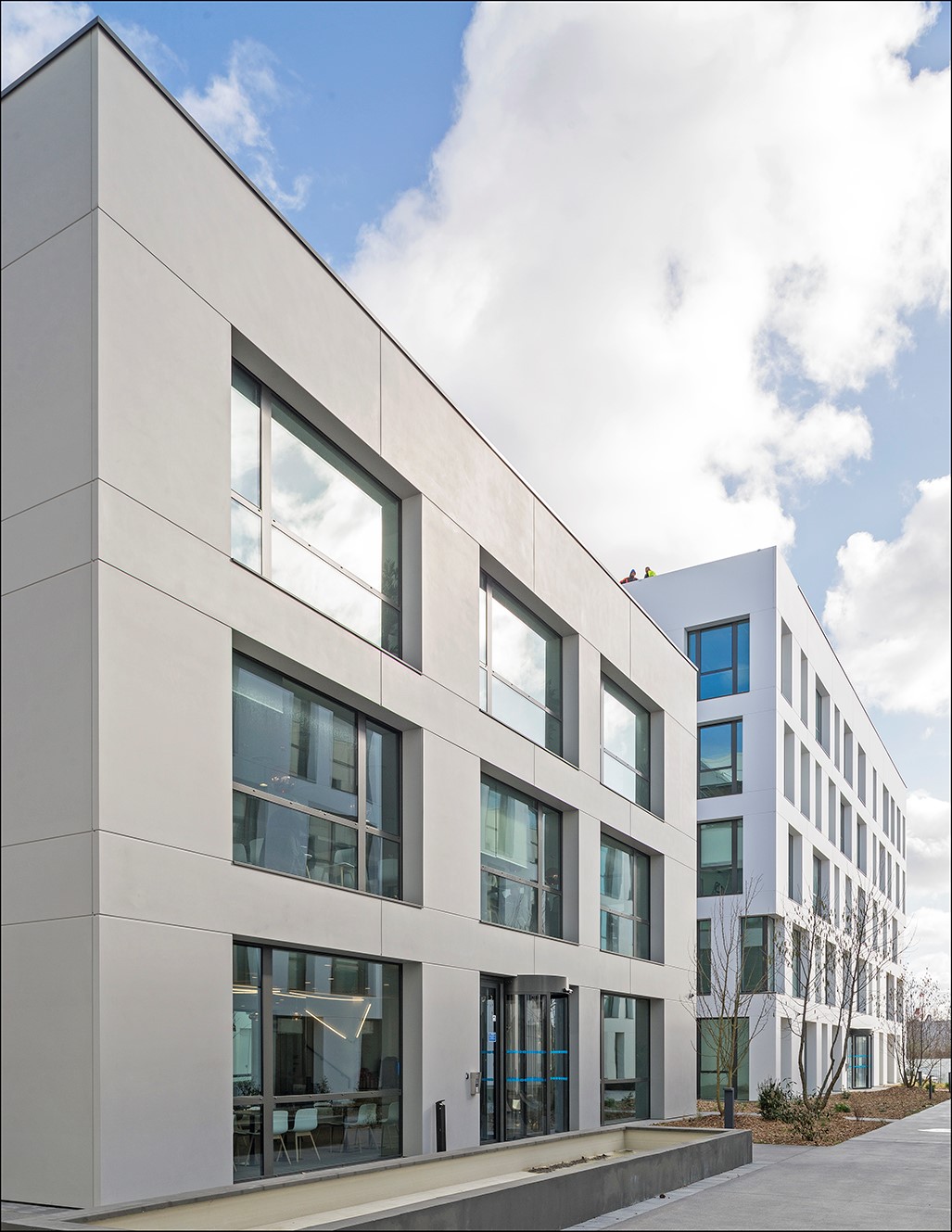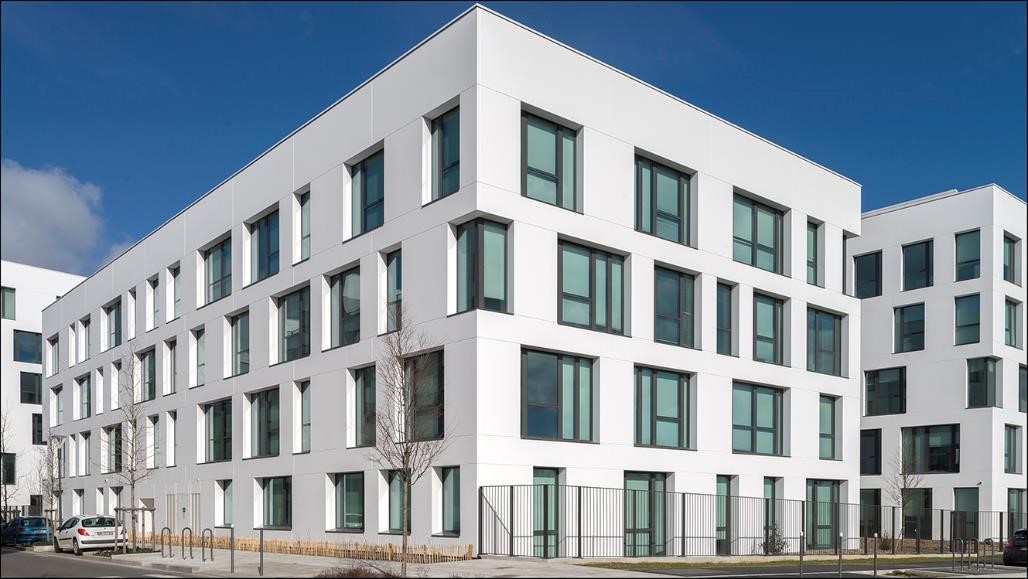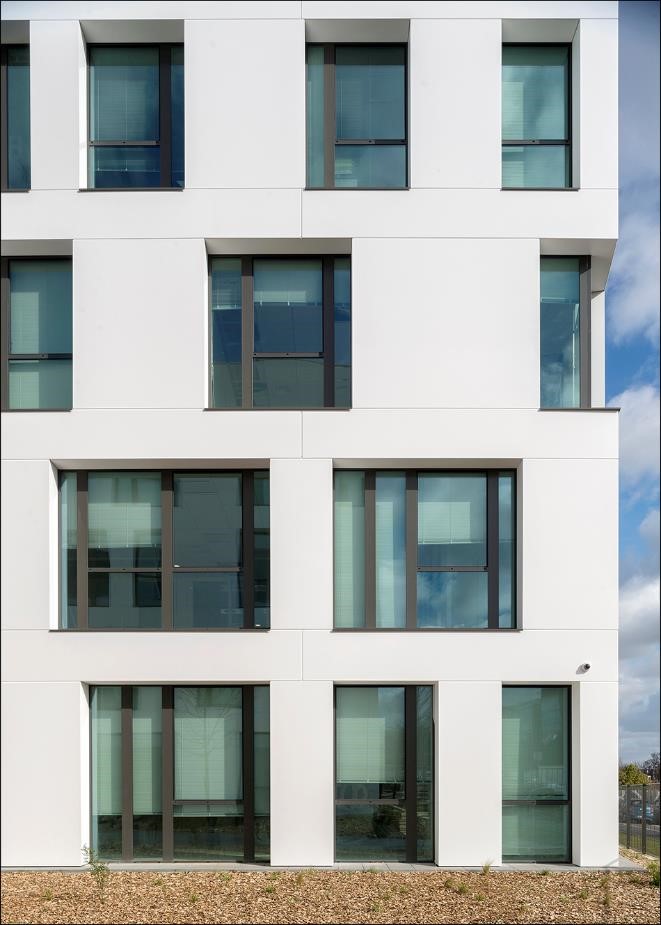Home > EC > PL > Projekty > case studies > Massy, France, Eiffel Campus: new buildings flaunt their elegant envelope (…)
 Massy, France, Eiffel Campus: new buildings flaunt their elegant envelope with more than 7500 square meters of Corian® Exteriors
Massy, France, Eiffel Campus: new buildings flaunt their elegant envelope with more than 7500 square meters of Corian® Exteriors
A project by Simonetti-Malaspina & Associés Architectes Team of architects: I. Bouzgarrou, E. Aryan, J. Ventalon.
Wednesday 15 April 2020, by
March 2020 - The Eiffel Campus is a complex of office buildings located in Massy, a commune in the south of Paris. It was designed by Architects Simonetti-Malaspina & Associés and developed by the Société de la Tour Eiffel for a district with a dynamic urban life that combines offices and residential buildings, a feature that became the starting point of their reflection. The project developed into the construction of a large set of office buildings providing quality work locations and services to users. The structures were entirely clad with an envelope made of Corian® Exteriors, a solution based on Corian® Solid Surface, renowned for its aesthetic properties and its advantages in terms of durability and ease of maintenance.

The Eiffel Campus in Massy, France, was developed by company Société de la Tour Eiffel. It is a building complex for office use including shops and integrated services. The buildings have a building envelope made with Corian® Exteriors. Project by Simonetti-Malaspina & Associés Architectes; photo Kamel Khalfi, all rights reserved.
Situated in Place Léonard de Vinci, the Eiffel Campus covers 11,300 square meters and includes four buildings, a pedestrian area and an underground car park. The project was designed to meet the needs and support the well-being of its users through the integration of modern facilities with one building entirely dedicated to catering, with a bar, a restaurant and roof top areas. The multiple-storey structures are surrounded by flowerbeds with greenery, ornamental water pools and pedestrian walkways. The ample car parking available underground, with a capacity of 211 parking places, allows for all ground-level spaces to prioritize pedestrianized areas for the circulation within the campus.

The Eiffel Campus in Massy, France, was developed by company Société de la Tour Eiffel. It is a building complex for office use including shops and integrated services. The buildings have a building envelope made with Corian® Exteriors. Project by Simonetti-Malaspina & Associés Architectes; photo Kamel Khalfi, all rights reserved.
The use of Corian® Exteriors® for the cladding of the four Eiffel Campus buildings was proposed by Architects Simonetti-Malaspina and approved by the Société de la Tour Eiffel. The buildings are 3 to 5 storeys high and are characterized by the elegance of their visual appearance, the homogeneity of their lines and the geometric balance of the entire complex. Company Image, a fabricator belonging to the Corian® Quality Network, was commissioned by the Société de la Tour Eiffel to handle this major project from its development phase to the manufacturing of the Corian® Exteriors panels. The installation of the panels was carried out by the company Next Construction. The ventilated façade in Corian® Exteriors extends over a total surface of more than 7,500 square meters, covering three buildings in the Glacier White colour and one building in the Warm Gray gray colour.
"The distinguished appearance of Corian® combined with its functional characteristics make it ideal for building envelopes. Some of the Corian® Exteriors panels were assembled without any visible joints so as to create large 20 square meter modules displaying a smooth monolithic finish. Other joints were intentionally visually emphasized, to confirm the aesthetic impact and unique signature of the project. The durability of Corian® together with its ease of maintenance and resistance to graffiti are some of the additional advantages of this material, which conveys a feeling of luxury through its smooth texture," says Gérard Simonetti, CEO of Simonetti-Malaspina & Associés.
The Eiffel Campus buildings in Massy was given an ‘Excellent’ level HQE (High Environmental Quality) certification. The ventilated facade in Corian® Exteriors contributes to the environmental sustainability of the project, as the panels – applied to the facade by means of an invisible fixing system – contribute to optimizing energy efficiency. Corian® is non-porous, resistant to UV rays and weathering, including freeze/thaw sequences, and pollution does not adhere to it.

The Eiffel Campus in Massy, France, was developed by company Société de la Tour Eiffel. It is a building complex for office use including shops and integrated services. The buildings have a building envelope made with Corian® Exteriors. Project by Simonetti-Malaspina & Associés Architectes; photo Kamel Khalfi, all rights reserved.
The inherent versatility of Corian® provides great freedom of design, with the possibility of creating both sharp edges and rounded corners and curving lines with. Lighter than other traditional solutions for cladding buildings, Corian® Exteriors panels can be repaired in the event of damage, which is an advantage in the manufacturing, the installation and the durability of the building. Its a high performance, reliable material with excellent visual impact aesthetics, that maintains its quality features over time.
